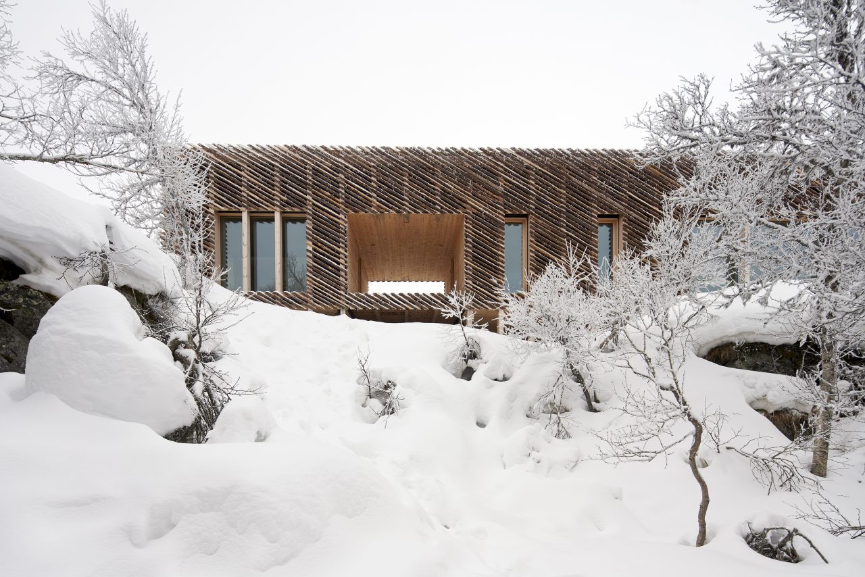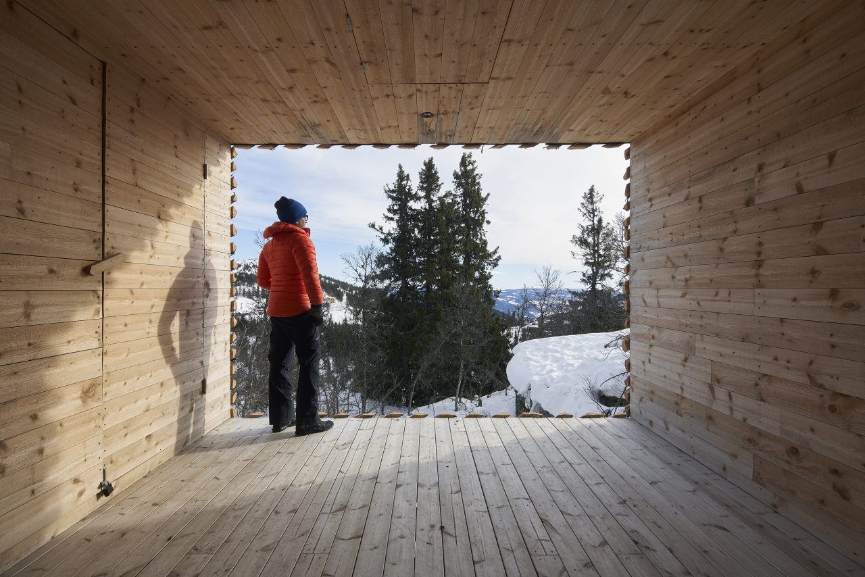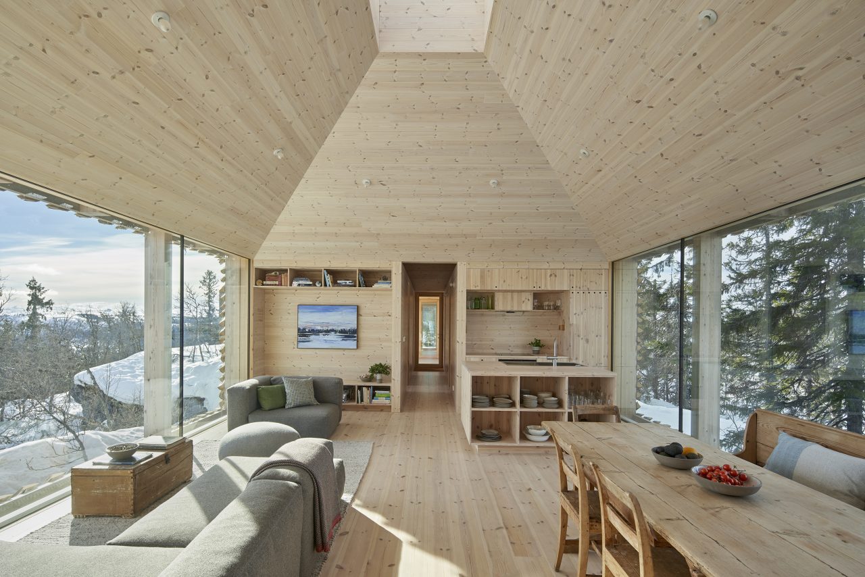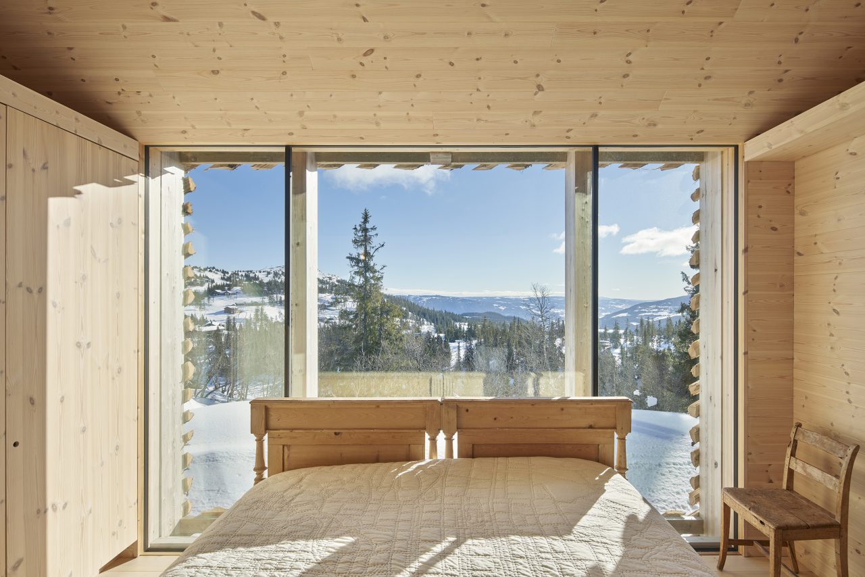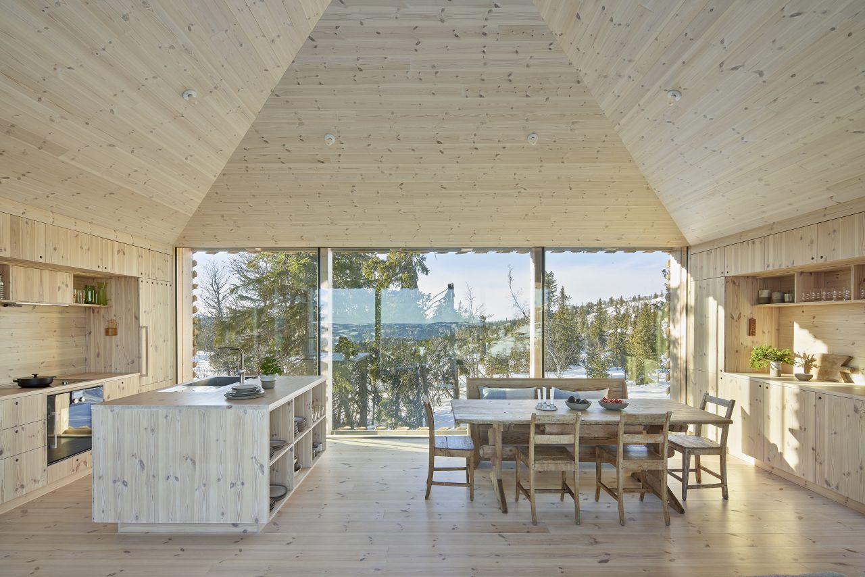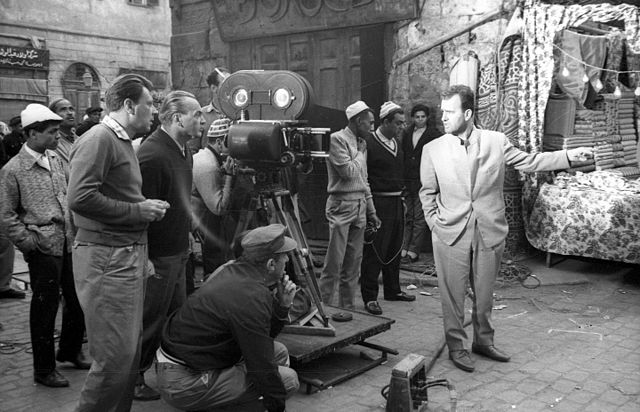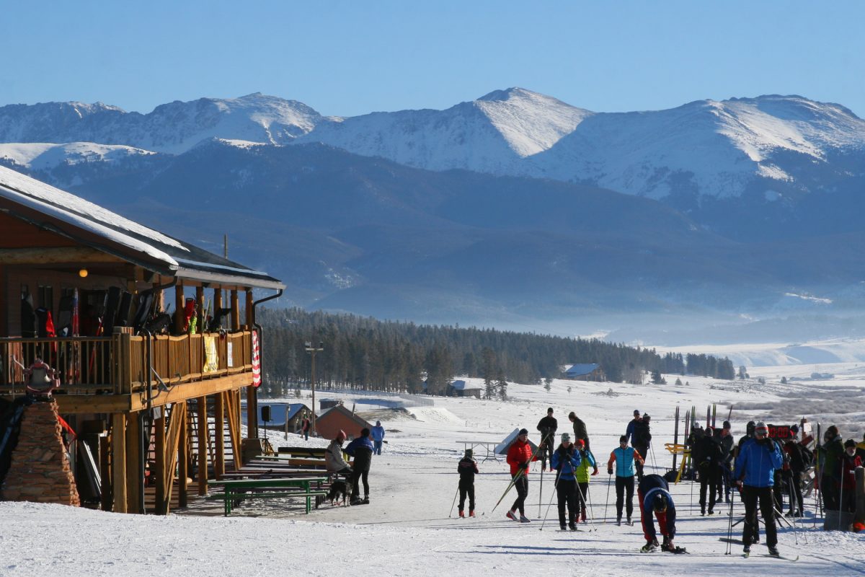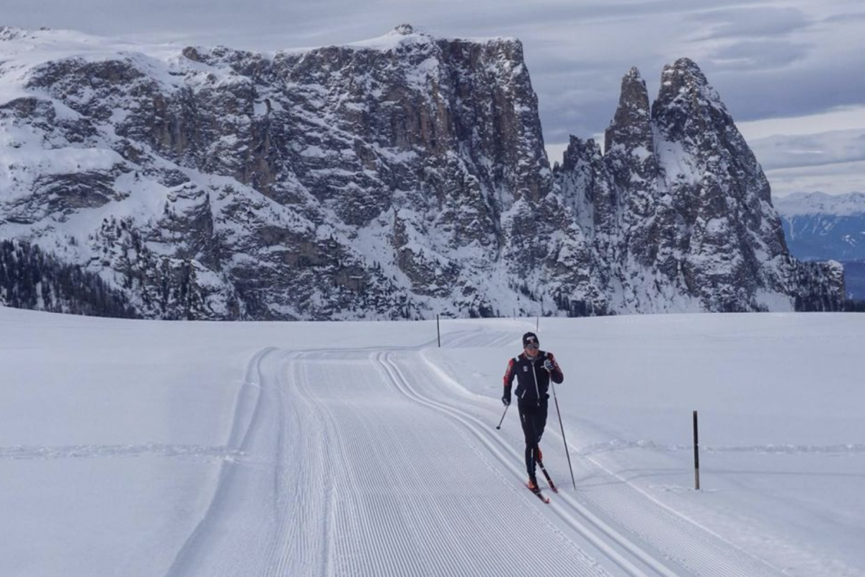These are times for daydreaming. Times to stay grounded. Times to remain socially distant when appropriate — but, still, daydream.
We’re prone to daydreaming here at FasterSkier. There’s the eventual skiing, solitude, and winter light to distract from daily tasks. Fun stuff to imagine.
Along those lines, we are starting a new series: The Escape. Think of the series as an opportunity to daydream along with the rest of us, or be inspired to book that next trip once the pandemic subsides.
The Escape will feature inspiring cabins/homes and even rustic bivy sites: places immersed in the outdoors and suited for hibernating once the adventure concludes.
First up, Skigard Hytte.
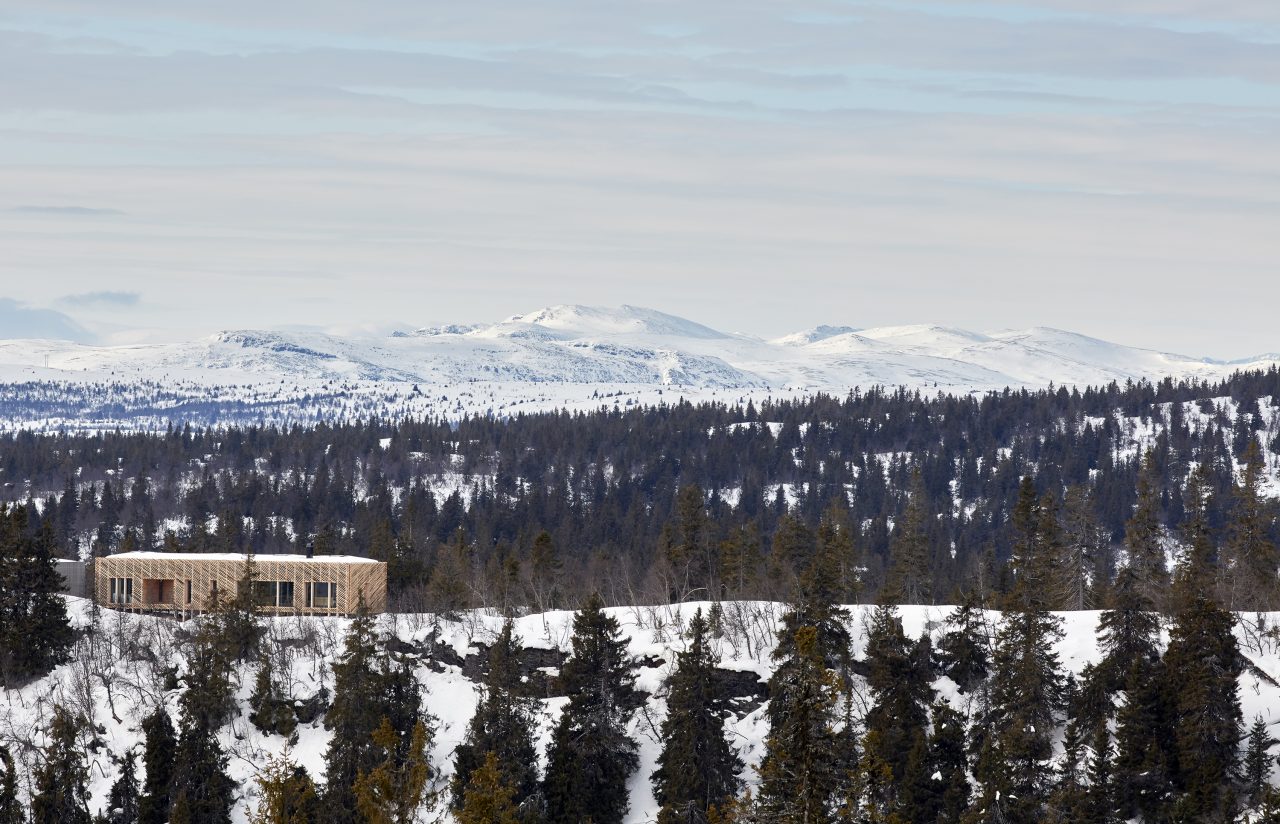
Designed by Mork-Ulnes Architects, based in Oslo and San Francisco, Skigard Hytte is the family mountain get-away for Casper and Lexie Mork-Ulnes and their two children. Situated in Kvitfjell, Norway the cabin is a 45-minute drive north of Lillehammer. During the 1994 Olympics Lillehammer hosted the nordic events, while the downhill and GS races were situated in Kvitfjell. Kvitfjell, like most places in Norway, has endless kilometers of groomed cross-country skiing. Those trails are part of a more expansive network with real-time grooming reports available online during ski season.
Off to the cabin.
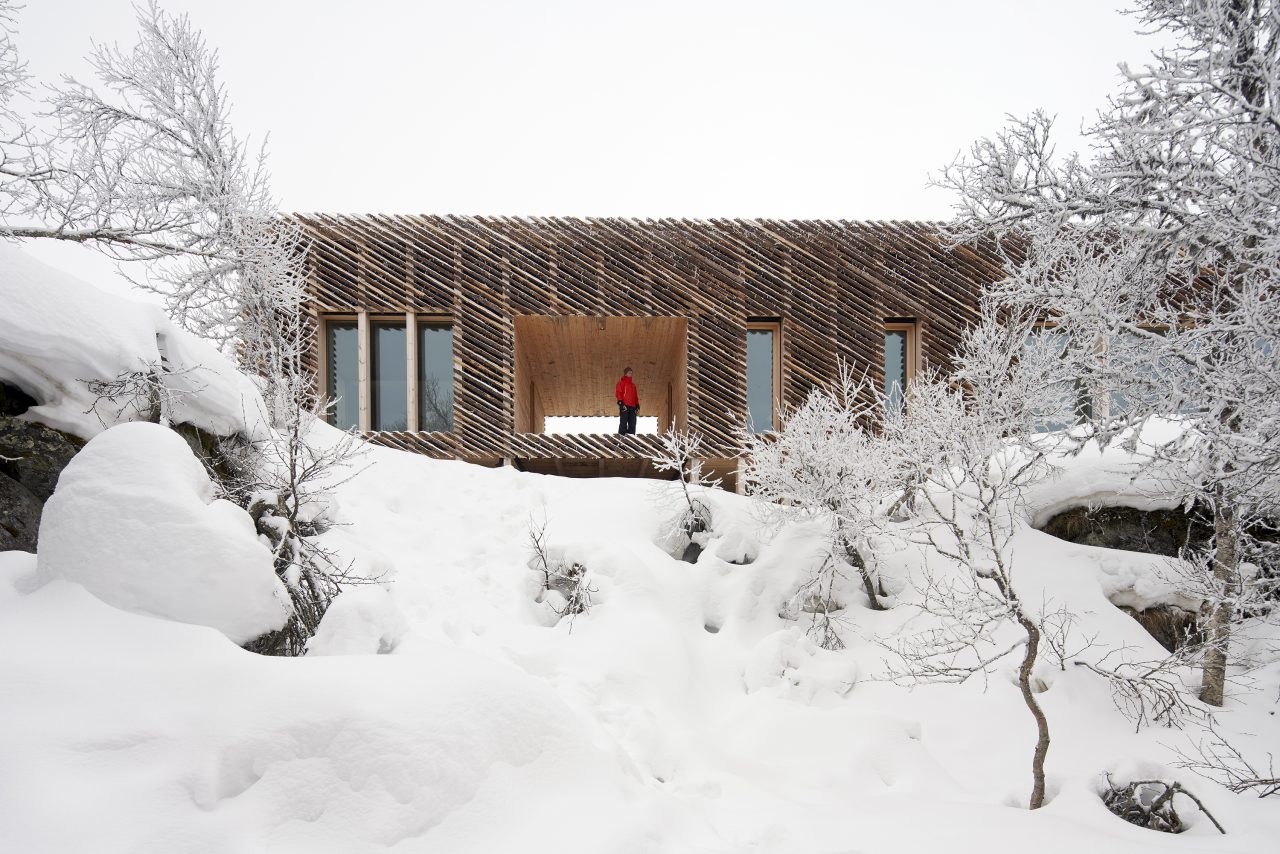
The intersection of inside and out is blurred at Skigard Hytte. Large windows, a grass roof, and a void below the home with a gap large enough for sheep to graze underneath, promote a sense of lightness. The cabin is elevated 1.5 meters off the ground.
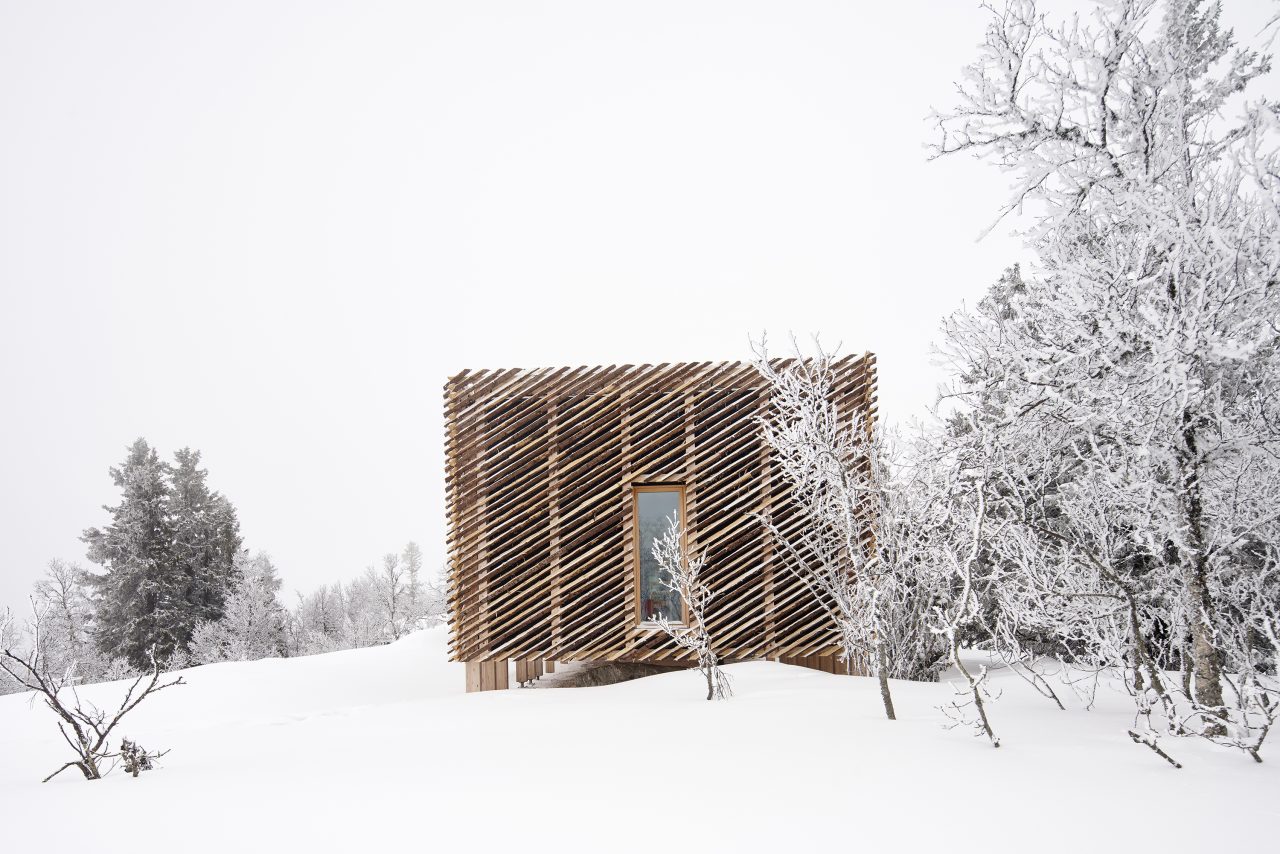
One lovely characteristic is the siding. Spend any time moose-hoofing or skiing in rural Norway and you’ll come across fencing made from skigard. Skigard is traditional fencing for farmers. It is constructed from three-meter long sections and fixed diagonally.
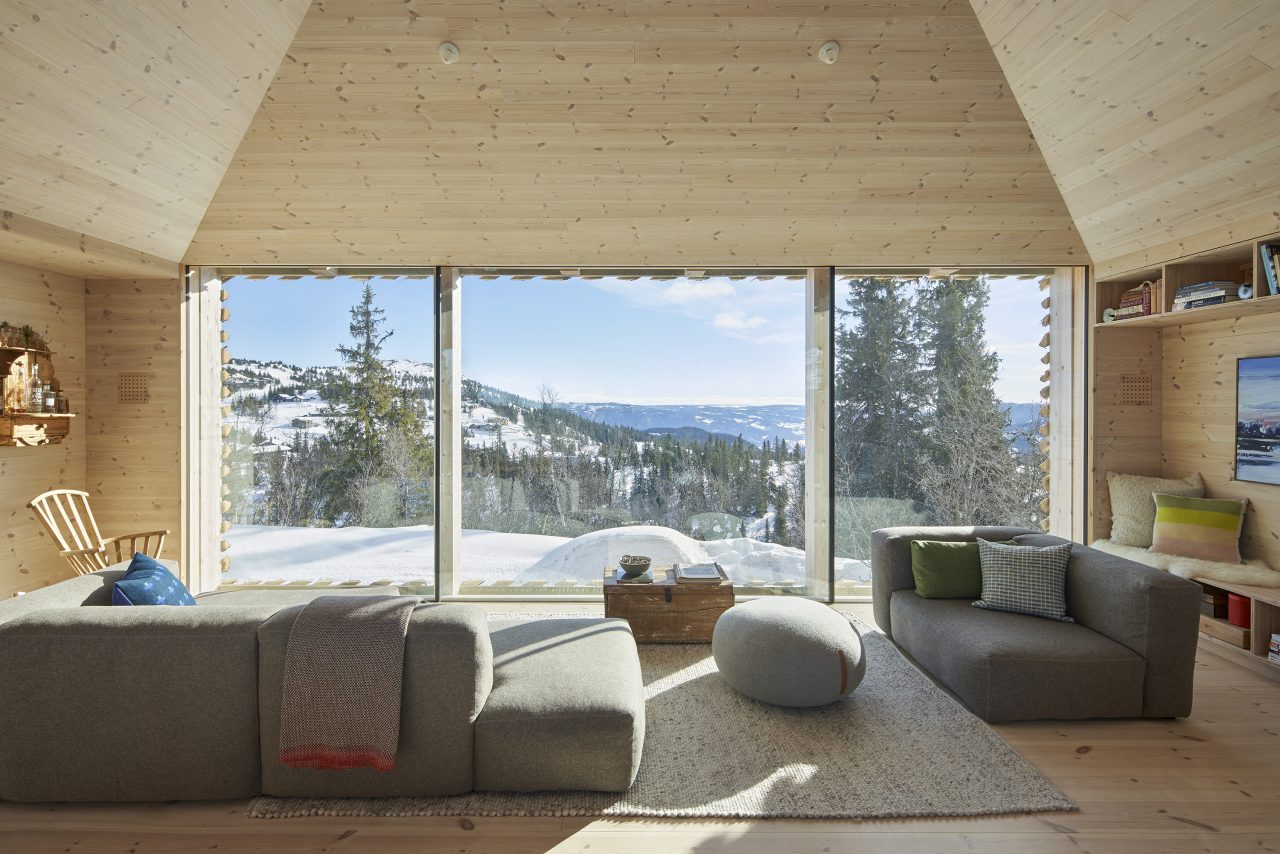
Three bedrooms. Sauna. Skiing. So much to love. Thanks for daydreaming along with us. If you have any suggestions for The Escape series, please send an email to info@fasterskier.com.
Skigard Hytte from The Architecture Player on Vimeo.

